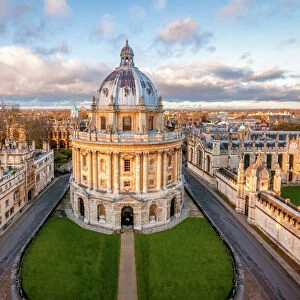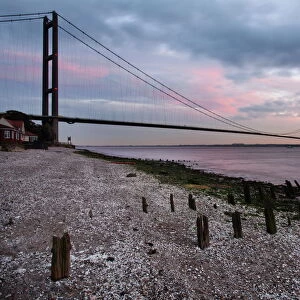Home > Architecture > Styles > Palladian Architecture
Nostell Priory, Yorkshire, a mansion originally built by James Paine for Sir Rowland
![]()

Wall Art and Photo Gifts from Mary Evans Picture Library
Nostell Priory, Yorkshire, a mansion originally built by James Paine for Sir Rowland
Nostell Priory, Yorkshire, a mansion originally built by James Paine for Sir Rowland Winn, on the site of a 12th century priory dedicated to Saint Oswald. Date: mid 18th century
Mary Evans Picture Library makes available wonderful images created for people to enjoy over the centuries
Media ID 20952921
© Mary Evans Picture Library
12th Augustinian Dedicated Georgian Mansion Mansions Originally Oswald Paine Palladian Priory Rowland Winn
FEATURES IN THESE COLLECTIONS
> Architecture
> Styles
> Georgian Architecture
> Architecture
> Styles
> Palladian Architecture
> Europe
> United Kingdom
> England
> Yorkshire
> Related Images
> Mary Evans Prints Online
> New Images May
EDITORS COMMENTS
Nostell Priory, Yorkshire: A Glimpse into the Past - This stunning 18th-century mansion, Nostell Priory, stands proudly in the picturesque landscape of Yorkshire, England. Originally built on the site of a 12th-century Augustinian priory dedicated to Saint Oswald, this magnificent structure was commissioned by Sir Rowland Winn and designed by the renowned architect James Paine. The mid-18th-century mansion is an exquisite example of Georgian and Palladian architecture, with its symmetrical facade, grand columns, and elegant proportions. The harmonious blend of the old priory ruins with the new mansion creates a unique and captivating contrast, reflecting the rich history of the site. Sir Rowland Winn, a man of great vision and taste, sought to create a domestic masterpiece that would stand the test of time. The result is a magnificent mansion that seamlessly combines the grandeur of the past with the sophistication of the present. The intricate details, from the ornate plasterwork to the exquisite gardens, are a testament to the craftsmanship and artistry of the time. As you explore the grounds of Nostell Priory, you can't help but be transported back to a bygone era, where life moved at a slower pace, and the beauty of nature and the elegance of architecture were cherished and celebrated. This photograph offers a glimpse into the past, inviting us to imagine the lives of those who once called this magnificent mansion home.
MADE IN AUSTRALIA
Safe Shipping with 30 Day Money Back Guarantee
FREE PERSONALISATION*
We are proud to offer a range of customisation features including Personalised Captions, Color Filters and Picture Zoom Tools
FREE COLORIZATION SERVICE
You can choose advanced AI Colorization for this picture at no extra charge!
SECURE PAYMENTS
We happily accept a wide range of payment options so you can pay for the things you need in the way that is most convenient for you
* Options may vary by product and licensing agreement. Zoomed Pictures can be adjusted in the Cart.












