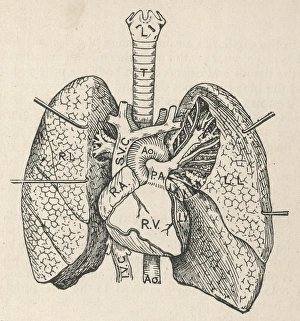Atrium Collection
The atrium, a captivating architectural feature found in various parts of the world, has long been admired for its grandeur and significance
All Professionally Made to Order for Quick Shipping
The atrium, a captivating architectural feature found in various parts of the world, has long been admired for its grandeur and significance. From the large atrium in the Lloyds Building, designed by Richard Rogers in the City of London, to the stunning artwork depicting human heart anatomy, this space holds both aesthetic and educational value. Imagine standing beneath a soaring ceiling within an atrium adorned with a diagram showcasing the intricacies of the heart, lungs, and windpipe. The beauty of such displays can also be witnessed at Leadenhall Market in London or even at Sponza Palace in Dubrovnik, Croatia. Travel back through time to ancient Rome where homes were centered around an open-air courtyard known as an atrium. In Italy's Cremona Cathedral, one can witness a magnificent main facade leading into an awe-inspiring interior. Delve deeper into understanding our own bodies with cross-sections revealing the inner workings of our hearts. These illustrations serve as reminders that life is sustained by this vital organ housed within us all. Step into history once more as you explore Herculaneum's House with Wooden Partition featuring a Tuscan-style atrium complete with a marble impluvium. This glimpse into Roman architecture showcases their mastery of design even centuries ago. In modern times, we find ourselves marveling at contemporary interpretations like those seen inside Dubai's Burj Al Arab hotel or Tokyo's Shinjuku NS Building. These spaces redefine what it means to create breathtaking environments that leave visitors awestruck. Ultimately, whether it be through artistry or engineering prowess, these diverse examples remind us that there is something truly special about gathering under one roof - hand in hand - within an enchanting atrium setting.















































