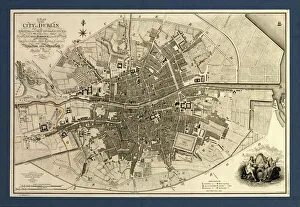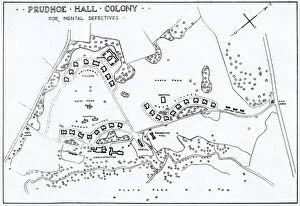Lay Out Collection
"Unveiling the Hidden Stories: A Glimpse into Historical Lay Outs" Step back in time and explore the intricate lay outs that shaped our world
All Professionally Made to Order for Quick Shipping
"Unveiling the Hidden Stories: A Glimpse into Historical Lay Outs" Step back in time and explore the intricate lay outs that shaped our world. From the detailed Map of the City of Dublin, 1797, to the majestic Tewkesbury Abbey in the UK, each layout tells a unique tale. Witness history unfold as you delve into the Layout of Fort Sumter at the outset of the Civil War. Imagine standing within its walls, feeling both anticipation and trepidation for what was to come. Discover how architecture can shape society with a glimpse into Plan Pentonville Prison. Explore its innovative design aimed at reforming prisoners' lives while contemplating its controversial impact on human rights. Embark on a journey across oceans aboard the Emigrant Ship Bourneuf, 1852. Marvel at its cross-section layout showcasing cramped quarters juxtaposed against hopes for a better future. Gaze upon Paris from atop Tour Montparnasse and witness an enchanting view of city life with the iconic Eiffel Tower in sight. Let this aerial plan transport you to Europe's cultural heart. Immerse yourself in post-war optimism with an aerial plan of London's Festival of Britain site. Experience architectural marvels designed to inspire hope and celebrate British achievements. Transport yourself back to 1928 Piccadilly Circus, where bustling streets meet dazzling lights. Feel the energy pulsating through this vibrant hub as people gather under neon signs that illuminate their dreams. Take your seat among intellectuals at Seating / Lycuem & Strand, witnessing captivating performances that have graced these historic venues throughout centuries. Marvel at Crystal Palace's grandeur during South London's Festival of Empire Exhibition. Admire diverse cultures coming together under one roof as they showcase their rich heritage through art and innovation. Travel beyond borders to Granada's Old City in Andalucia, Spain. Lose yourself amidst narrow alleys lined with centuries-old architecture, where every corner reveals a story of the past.
















































