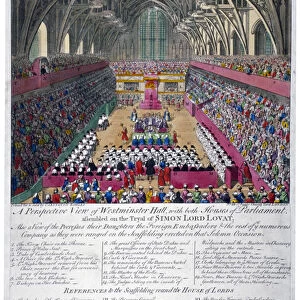Home > Europe > United Kingdom > England > London > Boroughs > City of London
Atrium JLP01_09_841601
![]()

Wall Art and Photo Gifts from Historic England
Atrium JLP01_09_841601
Finsbury Avenue, Broadgate, City of London. A view from the top floor looking across the central atrium of the office building at 1 Finsbury Avenue and showing the inside of the large glazed cupola.
The Finsbury Avenue complex was a three phase speculative office development by Rosehaugh Greycoat Estates in anticipation of the deregulation of the financial markets in 1986. It aimed to entice potential tenants in the financial services industry to a fringe area on the edge of the City through high quality design and construction. Designed by Peter Foggo of Arup Associates, Laing secured the management contract for the construction of each phase in turn.
Work on phase one, 1 Finsbury Avenue began in December 1982 and was completed by September 1984 followed by phase two, 3 Finsbury Avenue, from October 1985 to December 1986 with work beginning on phase three, 2 Finsbury Avenue in January 1987 and complete by April 1988.
The design for each of the three buildings followed a " shell and core" approach incorporating flexibility in the internal construction and allowing simple reconfiguration of space according to tenants needs. Laing undertook several contracts to refit office space in each of the buildings in subsequent years.
1 Finsbury Avenue is constructed around a central atrium with an octagonal glazed lantern roof providing daylight to the office space on all floors and in contrast to expectations from the dark bronze anodised aluminium and tinted windows of the exterior. The roof terraces stepped design and the brises soleil with diagonal bracing breaks up the silhouette and facade of the building and mitigate the impact of its size. The building became almost a blueprint for future developments of this kind. It won a RIBA design award in 1987 and was listed grade II in 2015
Historic England is the public body that champions and protects England's historic places
Media ID 24350515
© Historic England Archive
FEATURES IN THESE COLLECTIONS
> Animals
> Mollusks
> Top Shells
> Europe
> United Kingdom
> England
> London
> Boroughs
> City of London
> Historic England
> Industry
> Engineering and Construction
> Building Offices
> Building Finsbury Avenue
EDITORS COMMENTS
This print captures the stunning interior of the Atrium JLP01_09_841601, located in Finsbury Avenue, Broadgate, City of London. Taken from the top floor, it offers a breathtaking view across the central atrium of the office building at 1 Finsbury Avenue. The focal point is undoubtedly the large glazed cupola that bathes the space in natural light. The Finsbury Avenue complex was a visionary three-phase office development by Rosehaugh Greycoat Estates. It was designed to attract potential tenants in the financial services industry to this fringe area on the edge of the City through its exceptional design and construction quality. Designed by Peter Foggo of Arup Associates, each phase's construction management contract was secured by Laing. 1 Finsbury Avenue, which began construction in December 1982 and completed by September 1984, set an exemplary standard for future developments. Its shell and core approach allowed for flexible internal configurations according to tenant needs. The octagonal glazed lantern roof brought abundant daylight into all floors while contrasting beautifully with its dark bronze anodized aluminum exterior. Notably recognized for its architectural brilliance, 1 Finsbury Avenue won a prestigious RIBA design award in 1987 and received Grade II listing status in 2015. This iconic building became a blueprint for similar projects worldwide. Through this remarkable photograph preserved within Historic England Archive's collection, we can appreciate both the timeless elegance and forward-thinking design principles that have made this structure an enduring symbol of excellence within London's architectural landscape.
MADE IN AUSTRALIA
Safe Shipping with 30 Day Money Back Guarantee
FREE PERSONALISATION*
We are proud to offer a range of customisation features including Personalised Captions, Color Filters and Picture Zoom Tools
FREE COLORIZATION SERVICE
You can choose advanced AI Colorization for this picture at no extra charge!
SECURE PAYMENTS
We happily accept a wide range of payment options so you can pay for the things you need in the way that is most convenient for you
* Options may vary by product and licensing agreement. Zoomed Pictures can be adjusted in the Cart.










