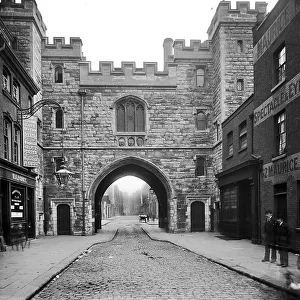Home > Europe > United Kingdom > England > London > Boroughs > Camden
Reception JLP01_10_13521
![]()

Wall Art and Photo Gifts from Historic England
Reception JLP01_10_13521
Unity House, Euston Road, Camden, Greater London. A reception area at Unity House with a large stained glass mural displaying the history and motto of the National Union of Railwaymen.
The contract for the new £ 4.5 million headquarters for the National Union of Railwaymen at Euston Road was awarded to Laings London Region. The new headquarters were built on the site of the former Unity House, which had been the home of the National Union of Railwaymen since 1910. Some features of the old building were incorporated into its modern counterpart, including the boardrooms leaded cupola skylight and panelling. The six-storey building was designed around a courtyard and was located between the Wellcome Foundation Building and the Babcock Building, in the area between Euston Road and Gower Place
Historic England is the public body that champions and protects England's historic places
Media ID 24672314
© Historic England Archive
1980s Interior Office Stained Glass
FEATURES IN THESE COLLECTIONS
> Europe
> United Kingdom
> England
> Greater London
> Related Images
> Europe
> United Kingdom
> England
> London
> Boroughs
> Camden
> Historic England
> Industry
> Engineering and Construction
> Building Offices
EDITORS COMMENTS
This print showcases the reception area of Unity House, located on Euston Road in Camden, Greater London. The focal point of this space is a magnificent stained glass mural that proudly displays the history and motto of the National Union of Railwaymen. This artwork serves as a reminder of the union's rich heritage and its commitment to representing railway workers. The construction of Unity House's new £4.5 million headquarters was entrusted to Laings London Region, who successfully completed this project. Situated on the site where the original Unity House once stood since 1910, elements from the old building were seamlessly integrated into its modern counterpart. Notably, features such as the boardroom's leaded cupola skylight and panelling were preserved. Designed around a central courtyard, this six-storey building occupies a prime location between the Wellcome Foundation Building and Babcock Building in an area bordered by Euston Road and Gower Place. Its strategic positioning ensures easy accessibility for members and visitors alike. This photograph captures not only an office interior from the 1980s but also highlights artistry through its stunning stained glass installation. It is important to note that this image belongs to Historic England Archive and should not be used for commercial purposes without proper authorization or credit given to them.
MADE IN AUSTRALIA
Safe Shipping with 30 Day Money Back Guarantee
FREE PERSONALISATION*
We are proud to offer a range of customisation features including Personalised Captions, Color Filters and Picture Zoom Tools
SECURE PAYMENTS
We happily accept a wide range of payment options so you can pay for the things you need in the way that is most convenient for you
* Options may vary by product and licensing agreement. Zoomed Pictures can be adjusted in the Cart.

















