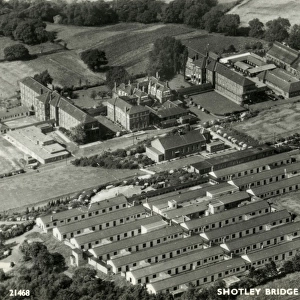Home > Europe > United Kingdom > England > County Durham > Durham
Students common room JLP01_08_072394
![]()

Wall Art and Photo Gifts from Historic England
Students common room JLP01_08_072394
Durham University, Parsons Field House, Durham, County Durham. Three men reading newspapers in the students common room in Parsons Field House halls of residence at Durham University.
The Parsons Field House halls of residence were designed by the architects Bernard Taylor and Associates and were built by the Northern Region of Laings Construction Company. Three four-storey blocks were constructed using Laingwall prefabricated concrete units, including block one which contained the main dining room and common rooms on the ground floor with study bedrooms on the upper floors, block two contained administration offices on the ground floor with bedrooms above and block three contained study bedrooms. Work on the site started in in June 1964 and was completed in June 1966 when it was handed over to the university authorities for furnishing. These buildings have subsequently been demolished
Historic England is the public body that champions and protects England's historic places
Media ID 24330100
© Historic England Archive
Education Fashion Furniture People University Halls Of Residence
FEATURES IN THESE COLLECTIONS
> Arts
> Artists
> P
> those present
> Europe
> United Kingdom
> England
> County Durham
> Durham
> Europe
> United Kingdom
> England
> Durham
> Durham
> Historic England
> Historic Images
> 1960 to the present day
> The 1960s
> Historic England
> The way we were
> University life
EDITORS COMMENTS
This print captures a moment frozen in time at Durham University's Parsons Field House halls of residence. In the bustling students' common room, three young men are engrossed in their newspapers, completely absorbed in the world beyond their academic pursuits. Designed by renowned architects Bernard Taylor and Associates, these halls were an architectural marvel of their time. Constructed using Laingwall prefabricated concrete units, they consisted of three four-storey blocks that provided a comfortable living space for countless students. Block one housed the main dining room and common rooms on the ground floor, while study bedrooms occupied the upper floors. Block two contained administration offices alongside bedrooms, while block three was solely dedicated to study bedrooms. The construction process began in June 1964 and concluded two years later when it was handed over to university authorities for furnishing. However, as fate would have it, these once vibrant buildings have since been demolished. Beyond its historical significance lies this photograph's ability to transport us back to an era defined by its unique fashion choices and interior design trends. The furniture adorning the common room reflects both functionality and style that were emblematic of 1960s aesthetics. As we gaze upon this image captured by A© Historic England Archive, we cannot help but wonder about the stories behind those young faces immersed in newsprint - what dreams did they hold? What futures awaited them beyond those walls?
MADE IN AUSTRALIA
Safe Shipping with 30 Day Money Back Guarantee
FREE PERSONALISATION*
We are proud to offer a range of customisation features including Personalised Captions, Color Filters and Picture Zoom Tools
FREE COLORIZATION SERVICE
You can choose advanced AI Colorization for this picture at no extra charge!
SECURE PAYMENTS
We happily accept a wide range of payment options so you can pay for the things you need in the way that is most convenient for you
* Options may vary by product and licensing agreement. Zoomed Pictures can be adjusted in the Cart.


















