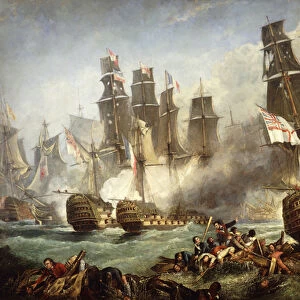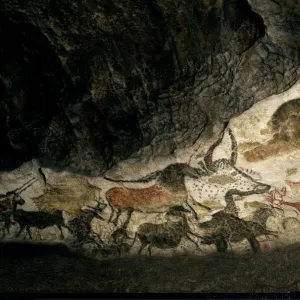Home > Architecture > Sports > Golf
Golf Club House, Denham, Ground Floor Plan (litho)
![]()

Wall Art and Photo Gifts from Fine Art Finder
Golf Club House, Denham, Ground Floor Plan (litho)
3650702 Golf Club House, Denham, Ground Floor Plan (litho) by English School, (20th century); Private Collection; (add.info.: Golf Club House, Denham, Ground Floor Plan. Illustration for The Modern Building Record Volume Three (Charles Jones, 1912).); © Look and Learn
Media ID 23148190
© Look and Learn / Bridgeman Images
FEATURES IN THESE COLLECTIONS
> Architecture
> Sports
> Golf
> Arts
> Artists
> Related Images
> Fine Art Finder
> Artists
> English School
EDITORS COMMENTS
This lithograph print showcases the ground floor plan of the Golf Club House in Denham, a true architectural gem from the 20th century. The intricate details and precision depicted in this image are truly remarkable. The Golf Club House, with its grandeur and elegance, is beautifully captured in this print by an English School artist. Every aspect of its construction and design is meticulously illustrated, providing a glimpse into the vision behind this magnificent structure. Originally featured as an illustration for The Modern Building Record Volume Three by Charles Jones in 1912, this print holds historical significance as it documents not only the architecture but also serves as a testament to the evolution of golf clubhouses over time. The composition showcases various elements such as spacious rooms, corridors, entrances, and other architectural features that make up this stunning building. It allows viewers to appreciate both the functionality and aesthetic appeal of each space within. With its clean lines and attention to detail, this lithograph invites us to explore every nook and cranny of the Golf Club House's ground floor plan. Whether you're an enthusiast of golf or simply admire exceptional architecture, this print offers a fascinating insight into one of Denham's most iconic buildings. As part of a private collection now made accessible through Bridgeman Images' Fine Art Finder platform, we have been granted access to appreciate and celebrate this extraordinary piece showcasing craftsmanship at its finest.
MADE IN AUSTRALIA
Safe Shipping with 30 Day Money Back Guarantee
FREE PERSONALISATION*
We are proud to offer a range of customisation features including Personalised Captions, Color Filters and Picture Zoom Tools
SECURE PAYMENTS
We happily accept a wide range of payment options so you can pay for the things you need in the way that is most convenient for you
* Options may vary by product and licensing agreement. Zoomed Pictures can be adjusted in the Cart.







