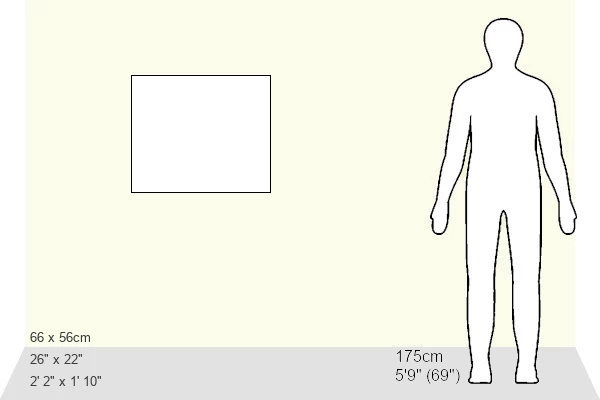Fine Art Print > Europe > United Kingdom > Wales > South Glamorgan > Barry
Fine Art Print : Lbscr North Dulwich Plan of the Principal Floor [1867]
![]()

Fine Art Prints from Network Rail
Lbscr North Dulwich Plan of the Principal Floor [1867]
Lbscr North Dulwich Plan of the Principal Floor [1867] Designed by Charles Barry Junior
Network Rail - we run, look after and improve Britain's railway
Media ID 18116248
20"x16" (+3" Border) Fine Art Print
Experience the rich history of architectural design with our Fine Art Print of Lbscr North Dulwich Plan of the Principal Floor [1867]. This exquisite print, part of our Media Storehouse collection, showcases the intricate detail and elegance of Charles Barry Junior's design for the North Dulwich railway station. Each print is meticulously produced using high-quality materials and techniques to bring out the intricacies of the original plan. Add a touch of historical charm and sophistication to your home or office decor with this unique and captivating piece.
20x16 image printed on 26x22 Fine Art Rag Paper with 3" (76mm) white border. Our Fine Art Prints are printed on 300gsm 100% acid free, PH neutral paper with archival properties. This printing method is used by museums and art collections to exhibit photographs and art reproductions.
Our fine art prints are high-quality prints made using a paper called Photo Rag. This 100% cotton rag fibre paper is known for its exceptional image sharpness, rich colors, and high level of detail, making it a popular choice for professional photographers and artists. Photo rag paper is our clear recommendation for a fine art paper print. If you can afford to spend more on a higher quality paper, then Photo Rag is our clear recommendation for a fine art paper print.
Estimated Image Size (if not cropped) is 50.8cm x 36.7cm (20" x 14.4")
Estimated Product Size is 66cm x 55.9cm (26" x 22")
These are individually made so all sizes are approximate
Artwork printed orientated as per the preview above, with landscape (horizontal) orientation to match the source image.
FEATURES IN THESE COLLECTIONS
> Arts
> Artists
> B
> Charles Barry
> Europe
> United Kingdom
> Wales
> South Glamorgan
> Barry
EDITORS COMMENTS
This print showcases the remarkable architectural design of the Lbscr North Dulwich Plan of the Principal Floor, created in 1867 by Charles Barry Junior. Steeped in history and elegance, this floor plan offers a glimpse into the past, allowing us to appreciate the intricate details that were meticulously crafted during its construction. The image transports us back to an era when attention to detail was paramount. The skillful rendering captures every nook and cranny of this magnificent structure, highlighting its grandeur and sophistication. From ornate ceilings adorned with delicate moldings to majestic staircases leading to hidden chambers, each element tells a story of opulence and refinement. As we delve deeper into this visual masterpiece, we are reminded of Charles Barry Junior's genius as an architect. His ability to seamlessly blend classical elements with contemporary aesthetics is evident throughout this plan. It serves as a testament not only to his talent but also to his dedication in creating spaces that inspire awe and admiration. This print is more than just a historical artifact; it is an invitation for us to explore our heritage and marvel at the ingenuity of those who came before us. As we gaze upon it, let us be transported back in time, appreciating both the beauty captured within these walls and the legacy they represent for future generations.
MADE IN AUSTRALIA
Safe Shipping with 30 Day Money Back Guarantee
FREE PERSONALISATION*
We are proud to offer a range of customisation features including Personalised Captions, Color Filters and Picture Zoom Tools
SECURE PAYMENTS
We happily accept a wide range of payment options so you can pay for the things you need in the way that is most convenient for you
* Options may vary by product and licensing agreement. Zoomed Pictures can be adjusted in the Cart.

![Lbscr North Dulwich Plan of the Principal Floor [1867] Lbscr North Dulwich Plan of the Principal Floor [1867]](/image/229/18116248/18116248_600_600_83701_1644_fit_0_5504306a1ae2ca96f7b220be95d179a3.jpg.webp)




![Shanklin Station Improvements I. O. W Plan and Elevations [1968]](/sq/229/shanklin-station-improvements-i-o-19069930.jpg.webp)
![LBSCR Brighton Station New Roof - Proposed New Booking Offices on Platform [1882]](/sq/229/lbscr-brighton-station-new-roof-proposed-new-15471936.jpg.webp)
![Lbscr Dulwich Station Side Elevations [1867]](/sq/229/lbscr-dulwich-station-elevations-1867-18116240.jpg.webp)
![Lbscr North Dulwich Back Elevation and Section of Covered Sheds on Platforms Etc [1867]](/sq/229/lbscr-north-dulwich-elevation-section-covered-18116238.jpg.webp)
![B. A and C. L. R. E. C. M. R Reconstruction Gunnislake Station Building [1870]](/sq/229/b-c-l-r-e-c-m-r-reconstruction-gunnislake-18111043.jpg.webp)
![GWR New Station at Torquay [1877]](/sq/229/gwr-new-station-torquay-1877-18099323.jpg.webp)
![N. E. R New Station - South Stockton [Thornaby] Details of Ladies Conveniences [1881]](/sq/229/n-e-r-new-station-south-stockton-thornaby-17129194.jpg.webp)
![Lbscr North Dulwich Plan at Platform Level [1867]](/sq/229/lbscr-north-dulwich-plan-platform-level-1867-18116246.jpg.webp)
![Southern Railway - Margate Station - Proposed New Station [1925]](/sq/229/southern-railway-margate-station-proposed-new-15427282.jpg.webp)
![LB&SCR New Station offices at Sydenham [1875]](/sq/229/lbscr-new-station-offices-sydenham-1875-15115867.jpg.webp)