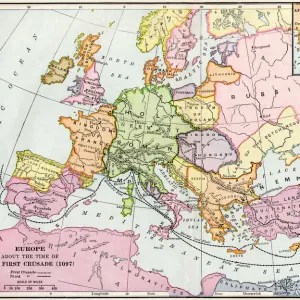Framed Print > Architecture > Styles > Classical Architecture
Framed Print : SZ7133382. Hastings Station, SZ7133382
![]()

Framed Photos from Network Rail
SZ7133382. Hastings Station, SZ7133382
Network Rail - we run, look after and improve Britain's railway
Media ID 14436414
A2 Premium Frame with A3 Poster
Premium Paradise Wooden Range A2 Premium Poster Frame (62x45cm) with A3 Poster (42x30cm) and mounted behind a white matt board to make your photo really stand out. FSC Certified and Rainforest Alliance Certified for environmental, social, and economic sustainably. High transparency tempered glass window with a smooth finished frame. Great for filling empty walls, decorating blank spaces, or creating eye-catching gallery walls. Frames arrive ready to hang. Sent with secure, protective packaging. Smooth wooden veneer mimics the real wood look and feel with ultra-durable scratch resistance tempered glass.
Contemporary Framed and Mounted Prints - Professionally Made and Ready to Hang
Estimated Image Size (if not cropped) is 40.4cm x 40.4cm (15.9" x 15.9")
Estimated Product Size is 62cm x 44.6cm (24.4" x 17.6")
These are individually made so all sizes are approximate
Artwork printed orientated as per the preview above, with landscape (horizontal) or portrait (vertical) orientation to match the source image.
FEATURES IN THESE COLLECTIONS
> Architecture
> Drawings
> Architecture
> Styles
> Classical Architecture
> Asia
> East Timor
> Related Images
VISUAL DESCRIPTION
This is an architectural drawing of the S. E. R. Hastings Station, showcasing the east elevation of the building. The illustration appears to be a historical document, possibly from the 19th or early 20th century, judging by its style and patina. It features a symmetrical design with two prominent chimneys on either side and a central section adorned with circular decorative motifs above the windows and doorways. The structure includes classical architectural elements such as pilasters and pediments which suggest that it was designed in a traditional architectural style. The drawing is detailed, showing brick patterns along with window frames and roof lines. There are annotations likely indicating dimensions or construction notes for builders to follow during construction. The paper has aged over time, giving it an antique look that adds character to this piece of historical documentation. In the bottom right corner, there's what seems to be a signature or approval stamp dated October 1899 (though part of it is obscured), providing context for when this drawing might have been completed or approved for use in constructing the station building depicted here.
MADE IN AUSTRALIA
Safe Shipping with 30 Day Money Back Guarantee
FREE PERSONALISATION*
We are proud to offer a range of customisation features including Personalised Captions, Color Filters and Picture Zoom Tools
SECURE PAYMENTS
We happily accept a wide range of payment options so you can pay for the things you need in the way that is most convenient for you
* Options may vary by product and licensing agreement. Zoomed Pictures can be adjusted in the Cart.






![S. E. R Hastings Station - Ground Plan [1850]](/sq/229/s-e-r-hastings-station-ground-plan-1850-14436420.jpg.webp)
![St Leonards Tunnel East Entrance Elevation and Plan [c1925]](/sq/229/st-leonards-tunnel-east-entrance-elevation-plan-13583814.jpg.webp)
![S. E. R Hastings Station - Chamber Plan [1850]](/sq/229/s-e-r-hastings-station-chamber-plan-1850-14436424.jpg.webp)


![S. E. R Hastings Station - Plan of Cellars [1850]](/sq/229/s-e-r-hastings-station-plan-cellars-1850-14436426.jpg.webp)






