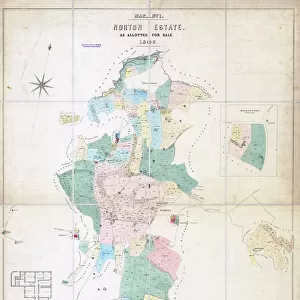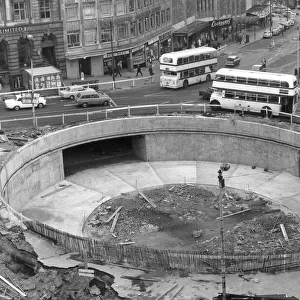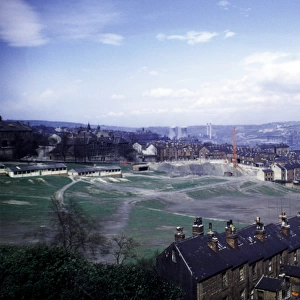Framed Print > Sheffield City Archives > Maps and Plans
Framed Print : Plan of Freehold Property situate in High Street belonging to William Younge, 1847
![]()

Framed Photos from Sheffield City Archives
Plan of Freehold Property situate in High Street belonging to William Younge, 1847
Surveyor: James Harrison.Scale: 100 feet : 12.4 inches.Original at Sheffield Local Studies Library:s (20)s L
Sheffield City Archives and Local Studies Library has an unrivalled collection of images of Sheffield, England
Media ID 14089566
© Sheffield City Council
A2 Premium Frame with A3 Poster
Step back in time with our exquisite Framed Prints from Media Storehouse. This unique piece showcases a historical Plan of Freehold Property, originally drafted by Surveyor James Harrison in 1847. The intricately detailed map depicts a property located in High Street, belonging to William Younge. With a scale of 100 feet : 12.4 inches, this captivating print offers a glimpse into the past, now beautifully preserved and framed to enhance any room in your home or office. The original document resides at Sheffield Local Studies Library (20)s L. Bring history to life with our Framed Prints, each one a testament to the rich stories and traditions of the past.
Premium Paradise Wooden Range A2 Premium Poster Frame (62x45cm) with A3 Poster (42x30cm) and mounted behind a white matt board to make your photo really stand out. FSC Certified and Rainforest Alliance Certified for environmental, social, and economic sustainably. High transparency tempered glass window with a smooth finished frame. Great for filling empty walls, decorating blank spaces, or creating eye-catching gallery walls. Frames arrive ready to hang. Sent with secure, protective packaging. Smooth wooden veneer mimics the real wood look and feel with ultra-durable scratch resistance tempered glass.
Contemporary Framed and Mounted Prints - Professionally Made and Ready to Hang
Estimated Image Size (if not cropped) is 40.4cm x 40.4cm (15.9" x 15.9")
Estimated Product Size is 44.6cm x 62cm (17.6" x 24.4")
These are individually made so all sizes are approximate
Artwork printed orientated as per the preview above, with landscape (horizontal) or portrait (vertical) orientation to match the source image.
EDITORS COMMENTS
This print showcases the intricate "Plan of Freehold Property situate in High Street belonging to William Younge" dating back to 1847. The meticulous surveying work was conducted by the talented James Harrison, with a scale ratio of 100 feet to 12.4 inches. Preserved at the esteemed Sheffield Local Studies Library, this historical document (20)s L) offers a fascinating glimpse into the city's past. The image captures an aerial view of High Street, located in Sheffield's bustling city center. The detailed map highlights various freehold properties owned by William Younge during that era, providing valuable insights into land ownership and urban development at the time. With its fine details and precise measurements, this print serves as a testament to both Harrison's expertise as a surveyor and the importance placed on documenting property boundaries in Sheffield's history. It is evident that great care was taken when creating this plan, ensuring accuracy for legal purposes or perhaps even personal interest. While it is unclear how this particular plan was utilized commercially or otherwise, its significance lies in preserving an invaluable piece of Sheffield's heritage. This photograph allows us to appreciate not only the architectural layout but also provides an opportunity for reflection on how our cities have evolved over time.
MADE IN AUSTRALIA
Safe Shipping with 30 Day Money Back Guarantee
FREE PERSONALISATION*
We are proud to offer a range of customisation features including Personalised Captions, Color Filters and Picture Zoom Tools
SECURE PAYMENTS
We happily accept a wide range of payment options so you can pay for the things you need in the way that is most convenient for you
* Options may vary by product and licensing agreement. Zoomed Pictures can be adjusted in the Cart.















