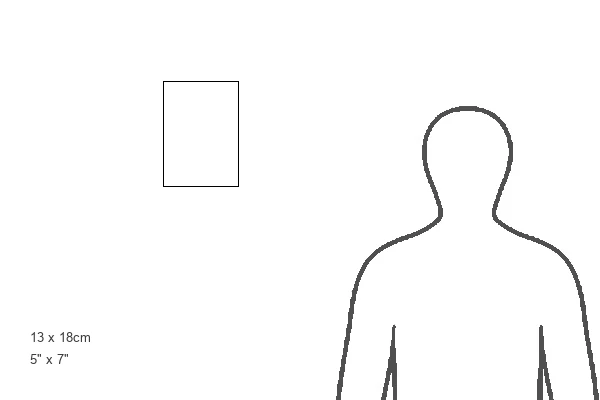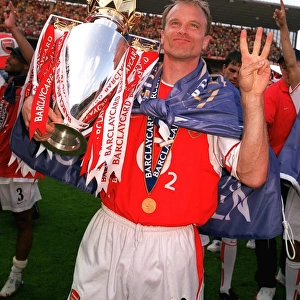Greetings Card > Europe > United Kingdom > England > London > Boroughs > City of London
Greetings Card : Passage JLP01_10_51508
![]()

Cards from Historic England
Passage JLP01_10_51508
Finsbury Avenue, Broadgate, City of London. A view looking down a tunnel to the basement carpark at 2 Finsbury Avenue, showing the bare concrete construction units connected with large steel bolts.
The Finsbury Avenue complex was a three phase speculative office development by Rosehaugh Greycoat Estates in anticipation of the deregulation of the financial markets in 1986. It aimed to entice potential tenants in the financial services industry to a fringe area on the edge of the City through high quality design and construction. Designed by Peter Foggo of Arup Associates, Laing secured the management contract for the construction of each phase in turn. Work on phase one, 1 Finsbury Avenue began in December 1982 and was completed by September 1984 followed by phase two, 3 Finsbury Avenue, from October 1985 to December 1986 with work beginning on phase three, 2 Finsbury Avenue in January 1987 and complete by April 1988. The design for each of the three buildings followed a " shell and core" approach incorporating flexibility in the internal construction and allowing simple reconfiguration of space according to tenants needs. Laing undertook several contracts to refit office space in each of the buildings in subsequent years
Historic England is the public body that champions and protects England's historic places
Media ID 24350589
© Historic England Archive
1990s Concrete Grey Interior Office Space Age Tunnel
Greetings Card (7"x5")
Introducing the captivating range of greeting cards from Media Storehouse, featuring the intriguing photograph "Passage JLP01_10_51508" by Historic England Archive. This striking image, copyrighted by Joh from Historic England, transports you to the heart of the City of London with a view looking down a tunnel to the basement carpark at 2 Finsbury Avenue. Witness the raw beauty of the concrete construction units, interconnected with large steel bolts, as they tell a story of urban history and architectural prowess. These unique greeting cards are perfect for those who appreciate the intricacies of the past and the modern marvels of city life, making them an ideal gift for history enthusiasts, architects, or anyone in search of a thoughtful and visually engaging greeting card.
Folded Greeting Cards (12.5x17.5 cm) have a laminate finish and are supplied with an envelope. The front and inside can be personalised with text in a selection of fonts, layouts and colours.
Greetings Cards suitable for Birthdays, Weddings, Anniversaries, Graduations, Thank You and much more
Estimated Product Size is 12.5cm x 17.5cm (4.9" x 6.9")
These are individually made so all sizes are approximate
Artwork printed orientated as per the preview above, with landscape (horizontal) or portrait (vertical) orientation to match the source image.
FEATURES IN THESE COLLECTIONS
> Architecture
> Tunnels
> Europe
> United Kingdom
> England
> London
> Boroughs
> City of London
> Europe
> United Kingdom
> England
> London
> Related Images
> Historic England
> Industry
> Engineering and Construction
> Building Offices
> Building Finsbury Avenue
EDITORS COMMENTS
This print captures the essence of Finsbury Avenue, a visionary office development in the heart of London's financial district. The image showcases a tunnel leading to the basement carpark at 2 Finsbury Avenue, revealing its raw and industrial beauty. The bare concrete construction units are connected with large steel bolts, creating a striking visual contrast against the sleek lines and modern design. The Finsbury Avenue complex was conceived as a response to the anticipated deregulation of financial markets in 1986. Rosehaugh Greycoat Estates aimed to attract potential tenants from the financial services industry by offering high-quality design and construction. Designed by Peter Foggo of Arup Associates, each phase of this three-part project was managed by Laing Construction. Phase one began in December 1982 and was completed by September 1984, followed by phase two from October 1985 to December 1986. Finally, work on phase three commenced in January 1987 and concluded in April 1988. The architectural concept for each building embraced flexibility through a "shell and core" approach, allowing for easy reconfiguration according to tenants' needs. Over time, Laing undertook various contracts to refit office spaces within these buildings. This photograph serves as an enduring testament to their remarkable craftsmanship and innovative vision that transformed this fringe area into an attractive destination for businesses seeking cutting-edge facilities. Photo credit: A© Historic England Archive
MADE IN AUSTRALIA
Safe Shipping with 30 Day Money Back Guarantee
FREE PERSONALISATION*
We are proud to offer a range of customisation features including Personalised Captions, Color Filters and Picture Zoom Tools
SECURE PAYMENTS
We happily accept a wide range of payment options so you can pay for the things you need in the way that is most convenient for you
* Options may vary by product and licensing agreement. Zoomed Pictures can be adjusted in the Cart.








