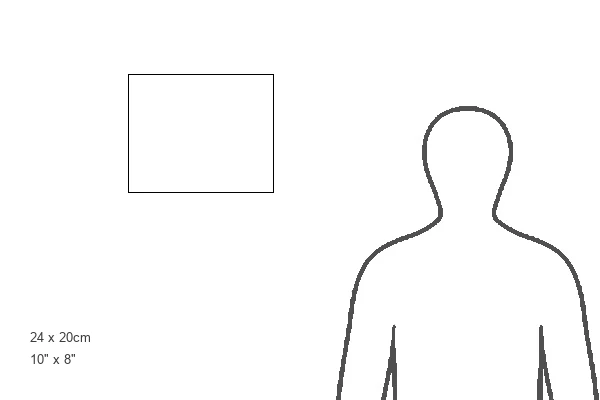Mouse Mat > Architecture > Drawings
Mouse Mat : MF20983. Plymouth Station, MF20983
![]()

Home Decor from Network Rail
MF20983. Plymouth Station, MF20983
Network Rail - we run, look after and improve Britain's railway
Media ID 12302625
Mouse Pad
Bring some life into your office, or create a heartfelt gift, with a personalised deluxe Mouse Mat. Made of high-density black foam with a tough, stain-resistant inter-woven cloth cover they will brighten up any home or corporate office.
Archive quality photographic print in a durable wipe clean mouse mat with non slip backing. Works with all computer mice
Estimated Product Size is 24.2cm x 19.7cm (9.5" x 7.8")
These are individually made so all sizes are approximate
Artwork printed orientated as per the preview above, with landscape (horizontal) or portrait (vertical) orientation to match the source image.
FEATURES IN THESE COLLECTIONS
> Architecture
> Doors
> Architecture
> Drawings
VISUAL DESCRIPTION
This image depicts an architectural floor plan, showing a detailed layout of a building's design. The plan includes various rooms and spaces, each labeled for clarity. It appears to be the blueprint of a hotel or similar establishment, as indicated by the word "HOTEL" visible on the drawing. The top part of the image is titled "BALCONY PLAN, " suggesting that this section represents an upper level with balconies overlooking lower areas. Below this are more intricate details including individual rooms, hallways, and possibly service areas like kitchens or storage spaces. There are annotations and dimensions provided throughout the drawing to guide construction or give specific measurements for each element within the design. Symbols indicating doors, windows, and other architectural features can also be seen. To one side of the plan is a column with notes providing additional information about construction materials, references for further details (like electrical plans), revision history, approval signatures from relevant authorities or architects involved in its creation. Overall, this blueprint serves as an essential document in both planning stages before construction begins and during actual building to ensure accuracy according to design specifications.
MADE IN AUSTRALIA
Safe Shipping with 30 Day Money Back Guarantee
FREE PERSONALISATION*
We are proud to offer a range of customisation features including Personalised Captions, Color Filters and Picture Zoom Tools
SECURE PAYMENTS
We happily accept a wide range of payment options so you can pay for the things you need in the way that is most convenient for you
* Options may vary by product and licensing agreement. Zoomed Pictures can be adjusted in the Cart.



![Taff Vale Railway - Grangetown Station Platform Covering [1903]](/sq/229/taff-vale-railway-grangetown-station-platform-12184632.jpg.webp)

![Spinkhill Tunnel - North Face Tunnel Portal - As Built [N. D. ]](/sq/229/spinkhill-tunnel-north-face-tunnel-portal-11045121.jpg.webp)
![Spinkhill Tunnel South End Portal - As Built [N. D. ]](/sq/229/spinkhill-tunnel-south-end-portal-built-n-d-11045125.jpg.webp)







