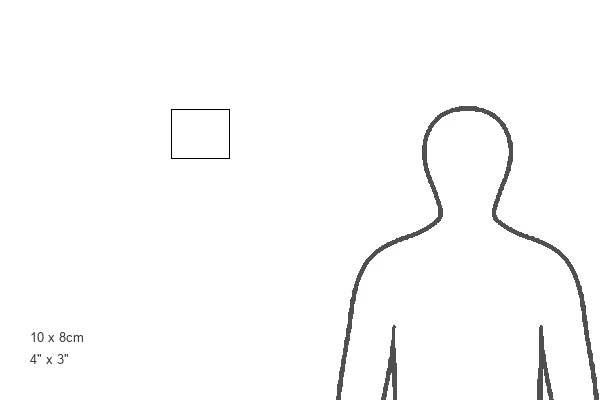Photo Mug : Lbscr North Dulwich Plan of the One Pair Floor Etc [1867]
![]()

Home Decor from Network Rail
Lbscr North Dulwich Plan of the One Pair Floor Etc [1867]
Network Rail - we run, look after and improve Britain's railway
Media ID 18116242
Photo Mug
Bring a piece of railway history to your morning routine with our Media Storehouse Photo Mugs. Featuring the intriguing "Lbscr North Dulwich Plan of the One Pair Floor Etc [1867]" from Network Rail, these mugs are not just functional but also a unique conversation starter. Each mug is expertly printed with high-quality, vibrant images that will not fade or peel. Perfect for tea or coffee, these sturdy mugs are a must-have for railway enthusiasts and history lovers alike. Add a touch of personality to your daily brew and relive the past with every sip.
A personalised photo mug blends sentimentality with functionality, making an ideal gift for cherished loved ones, close friends, or valued colleagues. Preview may show both sides of the same mug.
Elevate your coffee or tea experience with our premium white ceramic mug. Its wide, comfortable handle makes drinking easy, and you can rely on it to be both microwave and dishwasher safe. Sold in single units, preview may show both sides of the same mug so you can see how the picture wraps around.
Mug Size is 8.1cm high x 9.6cm diameter (3.2" x 3.8")
These are individually made so all sizes are approximate
EDITORS COMMENTS
This print showcases the intricate details of the Lbscr North Dulwich Plan of the One Pair Floor Etc, dating back to 1867. Preserved by Network Rail, this historical gem offers a glimpse into the architectural marvels of its time. The image transports us to an era when meticulous planning and attention to detail were paramount in constructing railway stations. The Lbscr North Dulwich Plan reveals the layout and design of the one pair floor, capturing every nook and cranny with precision. As we delve into this photograph, we are transported back in time to witness how grandeur met functionality. The delicate lines depict corridors leading passengers from one platform to another, while staircases elegantly connect different levels within the station. Beyond its aesthetic appeal, this print holds immense historical significance as it represents a pivotal moment in transportation history. It reminds us that railways have long been at the heart of societal progress and connectivity. Network Rail's preservation efforts allow us to appreciate not only their commitment towards maintaining our heritage but also their dedication towards showcasing these remarkable relics for future generations. In conclusion, this mesmerizing print captures both artistry and engineering brilliance within a single frame. It serves as a testament to human ingenuity while reminding us of our shared past and inspiring future innovations in rail travel.
MADE IN AUSTRALIA
Safe Shipping with 30 Day Money Back Guarantee
FREE PERSONALISATION*
We are proud to offer a range of customisation features including Personalised Captions, Color Filters and Picture Zoom Tools
SECURE PAYMENTS
We happily accept a wide range of payment options so you can pay for the things you need in the way that is most convenient for you
* Options may vary by product and licensing agreement. Zoomed Pictures can be adjusted in the Cart.

![Lbscr North Dulwich Plan of the One Pair Floor Etc [1867] Lbscr North Dulwich Plan of the One Pair Floor Etc [1867]](/image/229/18116242/18116242_600_600_8193_0_fit_0_4c5246a66557b32726f8511cc99225b0.jpg.webp)
![Lbscr North Dulwich Plan of the One Pair Floor Etc [1867] Lbscr North Dulwich Plan of the One Pair Floor Etc [1867]](/p/229/lbscr-north-dulwich-plan-pair-floor-1867-18116242.jpg.webp)

![Lbscr North Dulwich Back Elevation and Section of Covered Sheds on Platforms Etc [1867]](/sq/229/lbscr-north-dulwich-elevation-section-covered-18116238.jpg.webp)
![L. B&S. C. R Proposed Improvements at Barcombe Mills Station [1900]](/sq/229/l-bs-c-r-proposed-improvements-barcombe-mills-13234063.jpg.webp)
![Lbscr North Dulwich Plan at Platform Level [1867]](/sq/229/lbscr-north-dulwich-plan-platform-level-1867-18116246.jpg.webp)
![West Dean Station [Singleton Station] - General Layout 1880](/sq/229/west-dean-station-singleton-station-general-19146717.jpg.webp)
![Lbscr Dulwich Station Side Elevations [1867]](/sq/229/lbscr-dulwich-station-elevations-1867-18116240.jpg.webp)
![Lbscr North Dulwich Entrance Front Elevation Towards Red Post Hill [1867]](/sq/229/lbscr-north-dulwich-entrance-elevation-red-post-18116244.jpg.webp)
![Lbscr North Dulwich Plan of the Principal Floor [1867]](/sq/229/lbscr-north-dulwich-plan-principal-floor-1867-18116248.jpg.webp)
![Lbscr North Dulwich Railway Station Section on Line a - B [1867]](/sq/229/lbscr-north-dulwich-railway-station-section-line-18116250.jpg.webp)

![Lbscr North Dulwich Station Block Plan of Station Buildings at Platform Level [1867]](/sq/229/lbscr-north-dulwich-station-block-plan-station-18116254.jpg.webp)
![LB&SCR Mew Station Offics at Sydenham - Details of Plaform & Verandah Roofs [1875]](/sq/229/lbscr-mew-station-offics-sydenham-details-15115871.jpg.webp)
![C&M - West Dean [Singleton] Station - General Plan [1880]](/sq/229/cm-west-dean-singleton-station-general-19146729.jpg.webp)