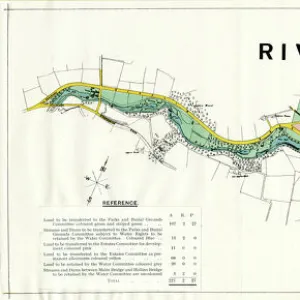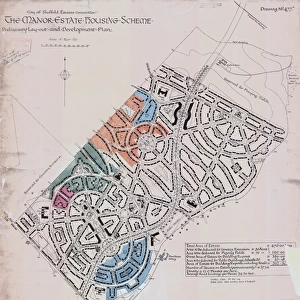Home > Maps and Charts > Related Images
Plan of Freehold Property at Park Crescent, Broomhall, Sheffield, as allotted for sale, 1868
![]()

Wall Art and Photo Gifts from Sheffield City Archives
Plan of Freehold Property at Park Crescent, Broomhall, Sheffield, as allotted for sale, 1868
Surveyor: Pawson and Brailsford.Original at Sheffield Local Studiess 163 L
Sheffield City Archives and Local Studies Library has an unrivalled collection of images of Sheffield, England
Media ID 14049363
© Sheffield City Council
FEATURES IN THESE COLLECTIONS
> Maps and Charts
> Related Images
> Sheffield City Archives
> Maps and Plans
EDITORS COMMENTS
This print showcases the intricate "Plan of Freehold Property at Park Crescent, Broomhall, Sheffield" as it was allotted for sale in 1868. The skilled surveyors Pawson and Brailsford meticulously crafted this detailed map, which now resides within the esteemed Sheffield City Archives. The image transports us back to a bygone era, offering a glimpse into the development of Broomhall's prestigious Park Crescent. As we explore the print, we can appreciate the careful planning that went into creating this residential haven. Every street is delicately outlined with precision and clarity, revealing an organized network of roads that would soon become bustling arteries connecting families and communities. The charm lies in discovering each individual plot of land marked on this plan; they represent dreams waiting to be realized. From grand estates to modest dwellings, these parcels hold stories yet untold – tales of ambition, hope, and prosperity for those who would eventually call them home. While we cannot overlook the historical significance of this document or its role in shaping Sheffield's landscape over time, let us focus instead on appreciating its artistic value and attention to detail. This print invites us to marvel at how urban planning has evolved since 1868 while reminding us that every cityscape is built upon countless personal narratives interwoven through time. As we gaze upon this remarkable piece from Sheffield Local Studies' collection (163 L), let our imagination wander through these streets and imagine what life might have been like during those early days when Park
MADE IN AUSTRALIA
Safe Shipping with 30 Day Money Back Guarantee
FREE PERSONALISATION*
We are proud to offer a range of customisation features including Personalised Captions, Color Filters and Picture Zoom Tools
SECURE PAYMENTS
We happily accept a wide range of payment options so you can pay for the things you need in the way that is most convenient for you
* Options may vary by product and licensing agreement. Zoomed Pictures can be adjusted in the Cart.













