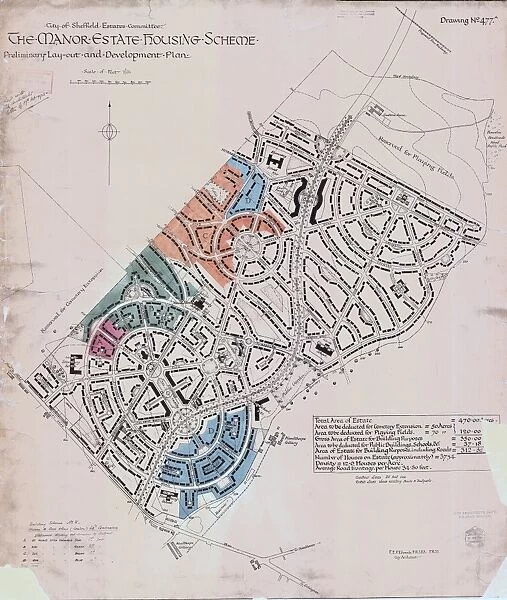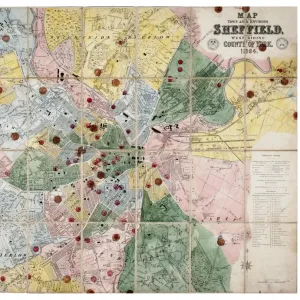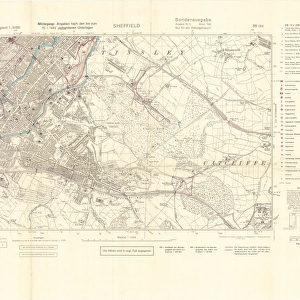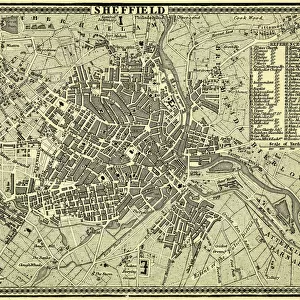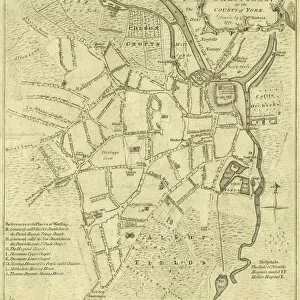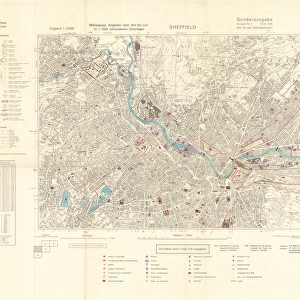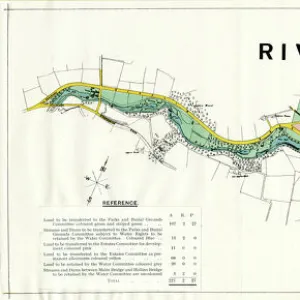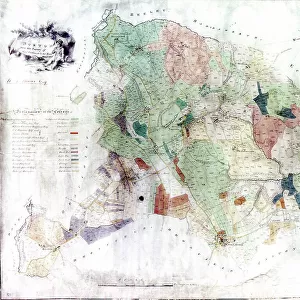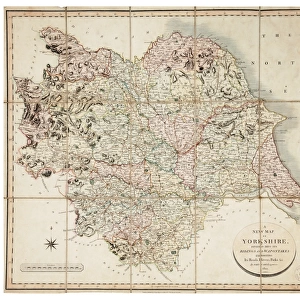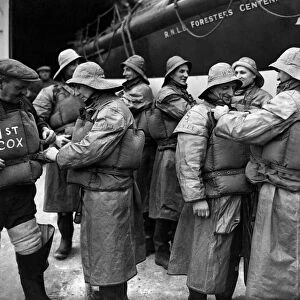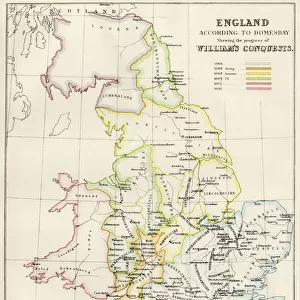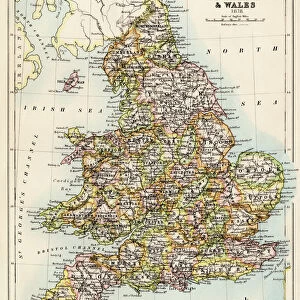Home > Europe > United Kingdom > Wales > Maps
Preliminary layout and development plan of the Manor Estate Housing Scheme, 1924
![]()

Wall Art and Photo Gifts from Sheffield City Archives
Preliminary layout and development plan of the Manor Estate Housing Scheme, 1924
Sheffield City Council, Estates Committee.Original dimensions: 93 x 79 cm.Sheffield Local Studies Library:s (13) 4 L
Sheffield City Archives and Local Studies Library has an unrivalled collection of images of Sheffield, England
Media ID 14051848
© Sheffield City Council
Avenue Cemeteries Cemetery City Coal Collieries Crescent Farm House Housing Industry Lane Manor Maps Norfolk Park Plans Primary Queen Road School Schools Sheffield Street Wood Archdale Babington Beaumont Bowden Cary Colliery Council Crabtree Desmond Estate Fairfax Fold Harborough Leonard Navan Scotia Windy Woodthorpe
FEATURES IN THESE COLLECTIONS
> Animals
> Mammals
> Muridae
> House Mouse
> Arts
> Portraits
> Pop art gallery
> Street art portraits
> Europe
> United Kingdom
> England
> Norfolk
> Related Images
> Europe
> United Kingdom
> Wales
> Maps
> Europe
> United Kingdom
> Wales
> Posters
> Europe
> United Kingdom
> Wales
> Related Images
> Maps and Charts
> Related Images
> Maps and Charts
> Wales
> Sheffield City Archives
> Maps and Plans
> Maps of Sheffield
> Sheffield City Archives
> Maps and Plans
EDITORS COMMENTS
This print showcases the preliminary layout and development plan of the Manor Estate Housing Scheme in Sheffield, dating back to 1924. The photograph, preserved by the Sheffield City Council's Estates Committee, offers a glimpse into the meticulous planning that went into creating this residential haven. With original dimensions of 93 x 79 cm, it is an invaluable piece housed in the Sheffield Local Studies Library. The intricate map reveals a network of roads and streets that intertwine throughout the estate. Prince Wales Road stands proudly as one of its main arteries, while Wulfric Windy House Lane meanders through charming corners. Fretson Harborough Avenue leads residents towards Norfolk Park Primary School and other educational institutions nearby. Notably, this housing scheme pays homage to Sheffield's coal industry heritage with references to Woodthorpe Colliery and other collieries scattered across the area. Additionally, Crabtree Farm adds a touch of rural charm amidst urban landscapes. As we explore further on this visual journey, names like Cary Travey Navan Fitzhubert catch our attention alongside Queen Mary Motehill and Noehill Bowden Housteads Woodlands Riddings Close Pipworth Beaumont Ravencarr Frecheville Waltheof Hastilar Archdale Bassledene Cullabine Leonard Desmond Crescent Fairfax Fold Babington Scotia. This historical gem from Sheffield City Archives reminds us of the city's rich past while offering insights into its visionary urban planning efforts for future generations to enjoy.
MADE IN AUSTRALIA
Safe Shipping with 30 Day Money Back Guarantee
FREE PERSONALISATION*
We are proud to offer a range of customisation features including Personalised Captions, Color Filters and Picture Zoom Tools
SECURE PAYMENTS
We happily accept a wide range of payment options so you can pay for the things you need in the way that is most convenient for you
* Options may vary by product and licensing agreement. Zoomed Pictures can be adjusted in the Cart.

