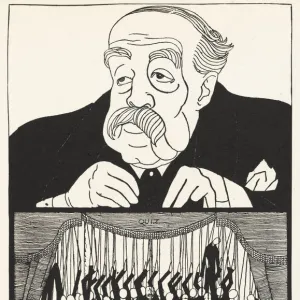Mouse Mat > Europe > United Kingdom > England > London > Hospitals
Mouse Mat : Plan and elevation of a Regency vicarage house
![]()

Home Decor from Mary Evans Picture Library
Plan and elevation of a Regency vicarage house
Plan and elevation of a Regency vicarage house. Floorplan shows dining parlor, dining rooms, study, kitchen, scullery, larder, closet, porch, hall and staircase. Handcoloured copperplate engraving from Rudolph Ackermanns Repository of Arts, London, 1816
Mary Evans Picture Library makes available wonderful images created for people to enjoy over the centuries
Media ID 23389240
© Florilegius
Ackermann Aristocracy Arts Chapel Derelict Elevation Gentry Landed Peter Plan Regency Repository Rudolph Ruin Savoy Stately Vicarage
Mouse Pad
Bring some life into your office, or create a heartfelt gift, with a personalised deluxe Mouse Mat. Made of high-density black foam with a tough, stain-resistant inter-woven cloth cover they will brighten up any home or corporate office.
Archive quality photographic print in a durable wipe clean mouse mat with non slip backing. Works with all computer mice
Estimated Product Size is 19.7cm x 24.2cm (7.8" x 9.5")
These are individually made so all sizes are approximate
Artwork printed orientated as per the preview above, with landscape (horizontal) or portrait (vertical) orientation to match the source image.
FEATURES IN THESE COLLECTIONS
> Mary Evans Prints Online
> New Images August 2021
> Architecture
> Styles
> Regency Architecture
> Arts
> Artists
> A
> Rudolph Ackermann
> Europe
> United Kingdom
> England
> London
> Hospitals
EDITORS COMMENTS
This stunning print showcases the intricate plan and elevation of a Regency vicarage house, offering a glimpse into the elegant architecture of early 19th-century England. The floorplan reveals a layout that includes a dining parlor, dining rooms, study, kitchen, scullery, larder, closet, porch, hall and staircase - each room meticulously detailed in this handcoloured copperplate engraving from Rudolph Ackermann's Repository of Arts in London.
The image transports us back to a time when stately homes were symbols of aristocracy and landed gentry. The regal design of the vicarage house exudes sophistication and grandeur, showcasing the craftsmanship and attention to detail that defined architectural trends during the Regency era.
As we admire this piece of history preserved in print form by Mary Evans Picture Library, we can't help but imagine the bustling life that once filled these halls - from lavish dinner parties in the dining parlor to quiet moments spent studying in the cozy study. This vicarage house stands as a testament to an era gone by, reminding us of the enduring beauty and elegance found in historic architecture.
Whether displayed as a focal point in your home or office space, this print is sure to spark conversations about artistry and heritage for years to come.
MADE IN AUSTRALIA
Safe Shipping with 30 Day Money Back Guarantee
FREE PERSONALISATION*
We are proud to offer a range of customisation features including Personalised Captions, Color Filters and Picture Zoom Tools
SECURE PAYMENTS
We happily accept a wide range of payment options so you can pay for the things you need in the way that is most convenient for you
* Options may vary by product and licensing agreement. Zoomed Pictures can be adjusted in the Cart.













