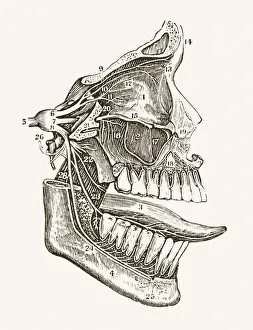Victorian Architecture Collection
"Captivating Victorian Architecture: A Journey through Time and Elegance" As the sun rises over the tranquil harbour and majestic castle
All Professionally Made to Order for Quick Shipping
"Captivating Victorian Architecture: A Journey through Time and Elegance" As the sun rises over the tranquil harbour and majestic castle, Tenby showcases its stunning Victorian architecture in Carmarthen Bay, Pembrokeshire, Wales. The Royal Albert Hall stands as a timeless masterpiece in London, capturing the essence of Victorian grandeur with its iconic design dating back to the 1880s. Leeds Grand Theatre in West Yorkshire, England is a testament to the opulence that continues to captivate audiences with its exquisite beauty. South Kensington's Natural History Museum in London transports visitors into an era of architectural splendor, where intricate details adorn every corner of this magnificent structure. Step back into history as you explore Huddersfield's Estate Buildings in West Yorkshire; these remarkable examples showcase both elegance and functionality from the 1870s. Melsetter House perched atop Melsetter Hill on Orkney Island offers breathtaking views alongside its striking Victorian design; a true gem among Scotland's favorite houses. Cragside enchants visitors with its picturesque charm; nestled amidst nature's embrace, this b/w photo captures the allure of one of England's most beloved homes from bygone days. Immerse yourself in Clouds' interior at Wiltshire Manor House; this captivating b/w photo reveals lavish furnishings and ornate details that epitomize quintessential English elegance. Osmaston Manor tells a tale lost to time but preserved through Giles Worsley's lens; his poignant b/w photograph unveils remnants of grandeur that once graced England's landscape. The dining room fireplace at Dawpool evokes nostalgia for an era long gone yet forever cherished within England’s Lost Houses collection by Giles Worsley – a hauntingly beautiful glimpse into our architectural heritage.
















































