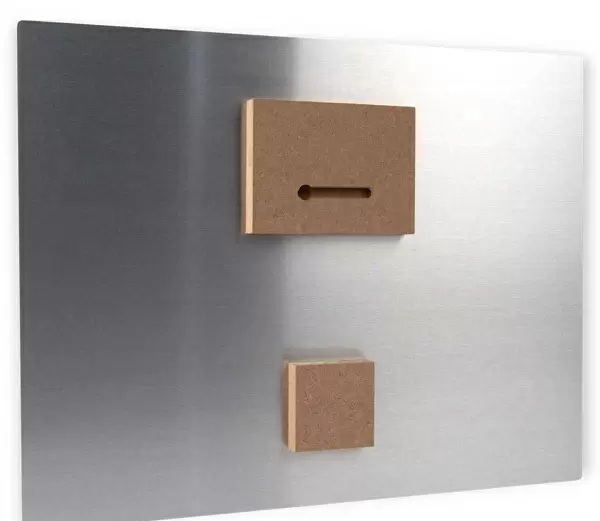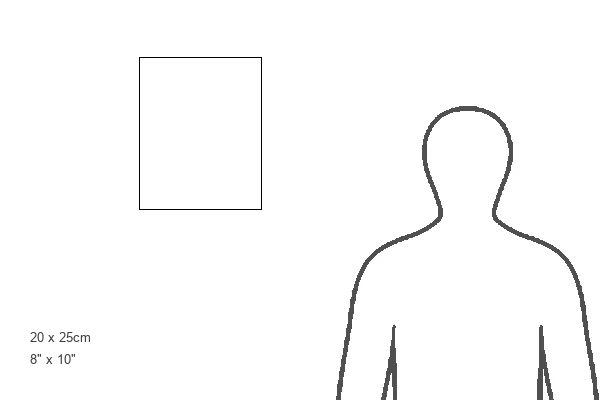Metal Print : Square workhouse, first floor plan
![]()

Metal Prints from Mary Evans Picture Library
Square workhouse, first floor plan
The first floor layout of the model square workhouse for 300 inmates, design by Sampson Kempthorne, issued by the Poor Law Commissioners
Mary Evans Picture Library makes available wonderful images created for people to enjoy over the centuries
Media ID 4464423
© Mary Evans Picture Library 2015 - https://copyrighthub.org/s0/hub1/creation/maryevans/MaryEvansPictureID/10415975
1830s 1835 Annual Bed Room Bedrooms Commissioners Dickensian Dormitories Dormitory Floor Gender Hundred Inmates Kempthorne L Aw Lay Out Legal Legislation Paupers Plan Poor Poverty Report Rooms Sampson Segregated Segregation Sleeping Status Workhouse Workhouses
10"x8" (25x20cm) Table Top Metal Print
Bring history to life with our Media Storehouse Metal Prints featuring the first floor plan of a Square Workhouse. This intriguing design, created by Sampson Kempthorne and issued by the Poor Law Commissioners, showcases the layout of a model workhouse capable of housing 300 inmates. Our high-quality metal prints offer a unique and modern twist to traditional art, with vibrant colors and sharp details that truly capture the essence of this historical architectural plan. Each print is made to order and comes with a sleek, rustic metal frame, making it a stunning addition to any home or office decor. Experience the fusion of history and contemporary style with our Media Storehouse Metal Prints.
Table Top Metal Prints feature rounded corners and an easel back for easy display. Available in two sizes, 18x13cm (7x5) or 25x20cm (10x8). Lightweight and vibrant, they are perfect for displaying artwork and are guaranteed to add style to any desk or table top. The unique material is fade, moisture, chemical and scratch resistant to help ensure this art lasts a lifetime.
Made with durable metal and luxurious printing techniques, metal prints bring images to life and add a modern touch to any space
Estimated Product Size is 20.3cm x 25.4cm (8" x 10")
These are individually made so all sizes are approximate
Artwork printed orientated as per the preview above, with landscape (horizontal) or portrait (vertical) orientation to match the source image.
EDITORS COMMENTS
1. Title: "A Model of Social Welfare: The First Floor Plan of the Square Workhouse (1835) Designed by Sampson Kempthorne for 300 Inmates" This historic print depicts the first floor layout of the Square Workhouse, a model design by architect Sampson Kempthorne, commissioned by the Poor Law Commissioners to house 300 inmates. The workhouse system, established in England and Wales in the 1830s, aimed to provide relief for the poor under the new Poor Law Amendment Act of 1834. The floor plan showcases the segregated living quarters for men and women, with separate dormitories and bedrooms. The men's dormitory, located at the top left, accommodated 150 men, while the women's dormitory, at the top right, housed 120 women and children. The central cross-shaped building housed common areas, including a kitchen, dining hall, and laundry. The layout was designed to promote a sense of discipline and order, with each inmate assigned a specific bed and task. The dormitories served as sleeping quarters, while the bedrooms were used for those requiring additional care or privacy. The Poor Law Commissioners, in their annual report, praised the design for its efficiency and cost-effectiveness. However, the Dickensian conditions portrayed in Charles Dickens' novels, such as "Oliver Twist," highlighted the harsh realities of life within the workhouse walls. This print offers a glimpse into the historical architecture and social welfare policies of the 1830s, providing insight into the living conditions of the poor during this period. The Square Workhouse design, with its segregated dormitories and bedrooms, reflects the societal attitudes towards poverty and the legal framework that governed the treatment of the poor.
MADE IN AUSTRALIA
Safe Shipping with 30 Day Money Back Guarantee
FREE PERSONALISATION*
We are proud to offer a range of customisation features including Personalised Captions, Color Filters and Picture Zoom Tools
SECURE PAYMENTS
We happily accept a wide range of payment options so you can pay for the things you need in the way that is most convenient for you
* Options may vary by product and licensing agreement. Zoomed Pictures can be adjusted in the Cart.







